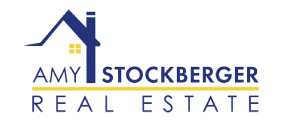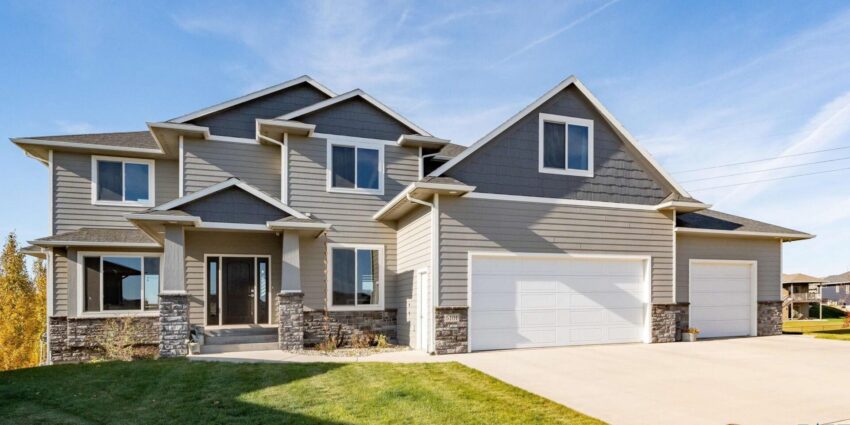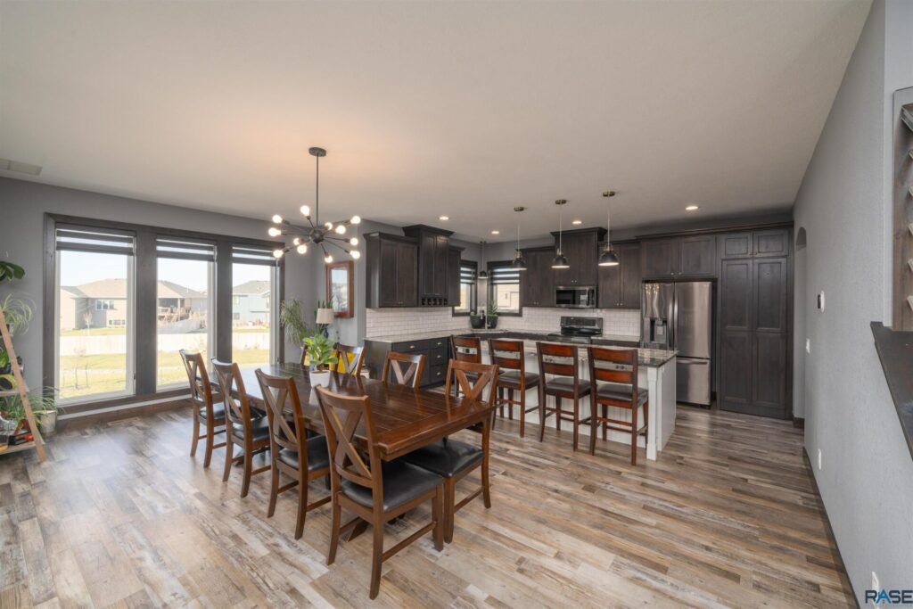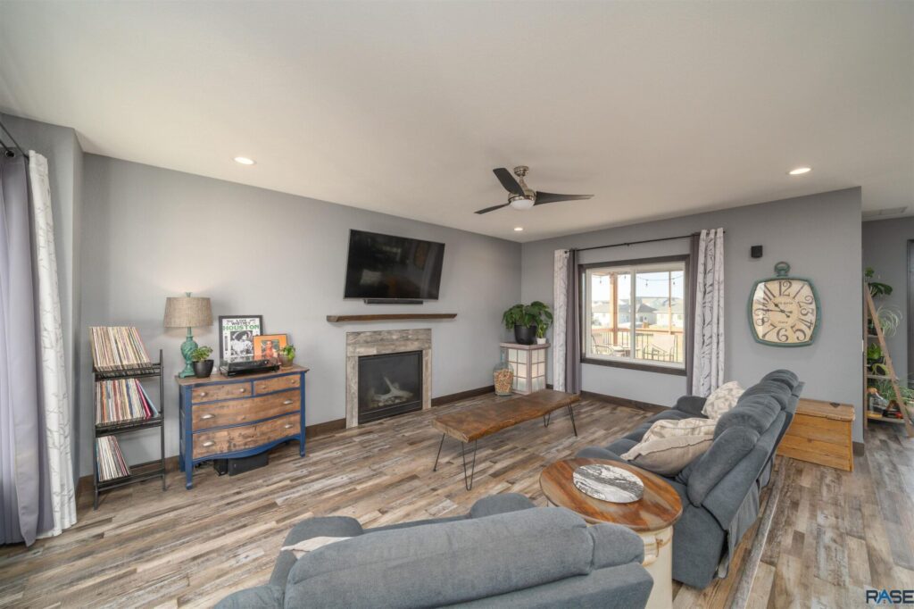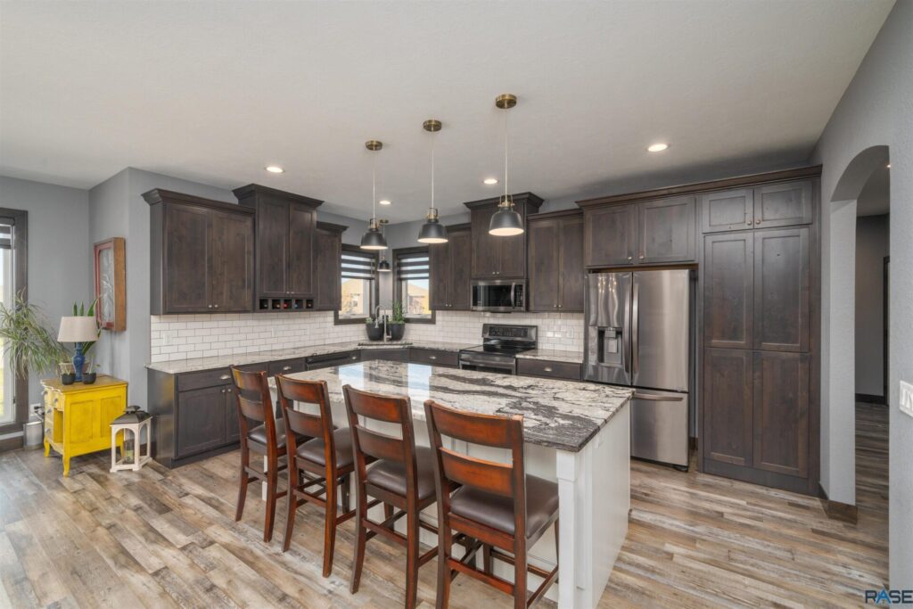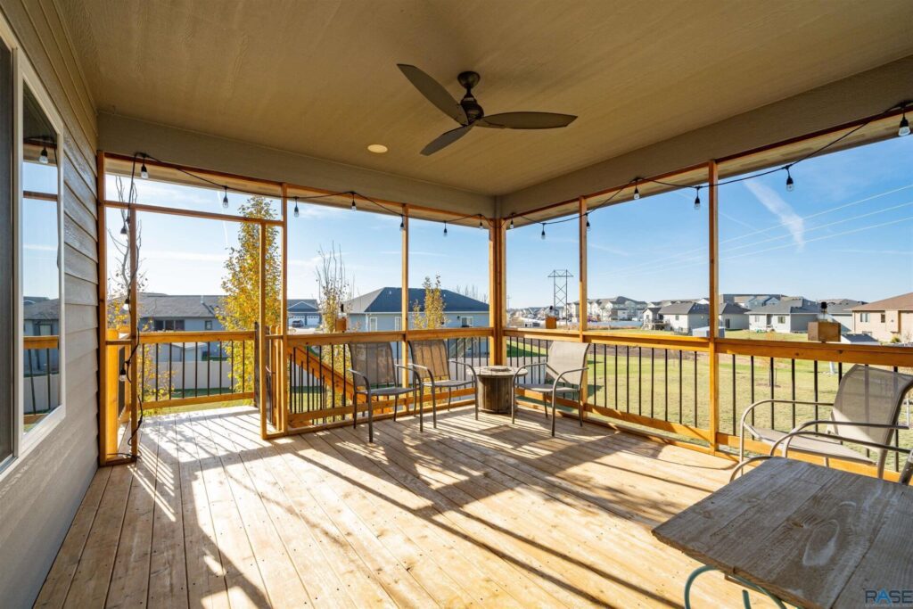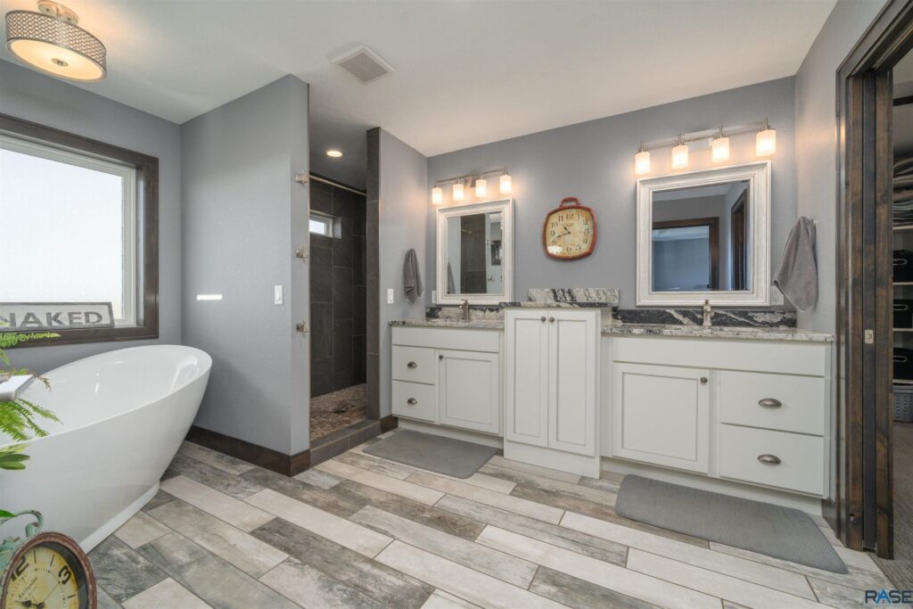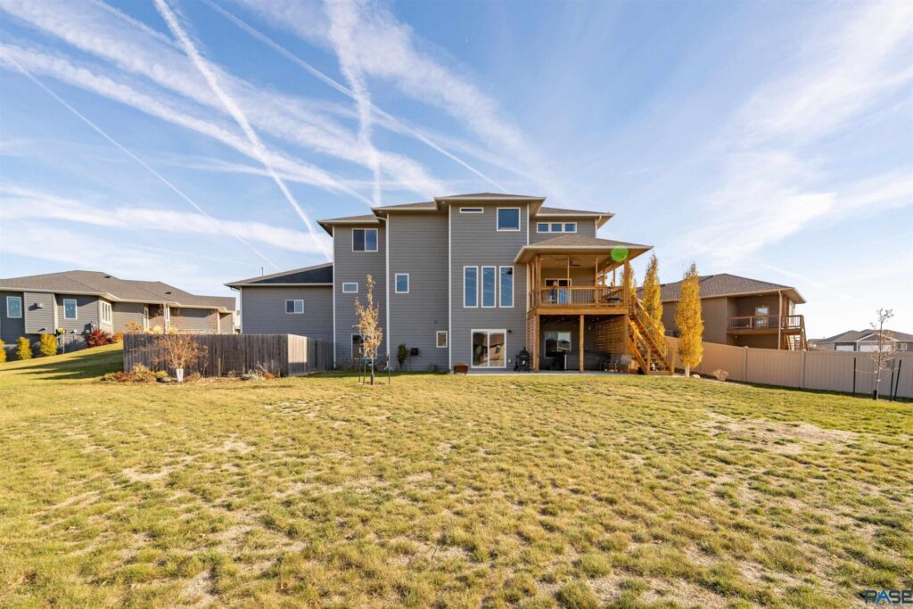Move right in to this stunning two-story home filled with extras in southeast Sioux Falls.
Located at 5101 E. Dubuque Circle, this five-bedroom beauty sits on a massive lot in a neighborhood you’ll love.
“When you walk in, you’ll agree the home feels like new,” listing agent Keisha Tran said. “It’s a highly desirable layout, with the upgrades so many buyers are looking for.”
The expansive main level hosts a gourmet kitchen with tons of custom cabinets, sparkling granite counters, a hidden walk-in pantry and a huge island with a breakfast bar.
“It opens to a spacious dining area, which leads to a sun-filled living room,” Tran said. “You’ll love the large picture windows that fill the room with light, and it conveniently walks right out to a large covered deck.”
The main level includes a convenient home office.
Upstairs, you’ll be impressed by the large, luxurious primary suite.
“It includes a tray ceiling and a huge walk-in closet, plus a private bath with a walk-in shower, soaker tub and heated tile floors,” Tran said. “Plus, there are three more sizable bedrooms with walk-in closets, including one with vaulted ceilings and a full bath.”
A laundry room and sink upstairs make family living easy.
And the unfinished, walkout lower level is filled with possibilities.
“You have space for an additional bedroom, family room with wet bar, even a second laundry, plus plenty of storage,” Tran said. “This level already includes a fenced-in indoor kennel with access to an outdoor kennel, so your pets are going to love this home as much as you do.”
An oversized, heated three-stall garage has plenty of space for vehicles and extras. And the expansive, landscaped yard offers plenty of space to play and entertain.
“The covered walkout patio also includes hookups for a hot tub,” Tran added. “You’ll love all the home has to offer, especially its desirable location in a part of Sioux Falls with outstanding schools, parks and easy access to everything the city has to offer.”
