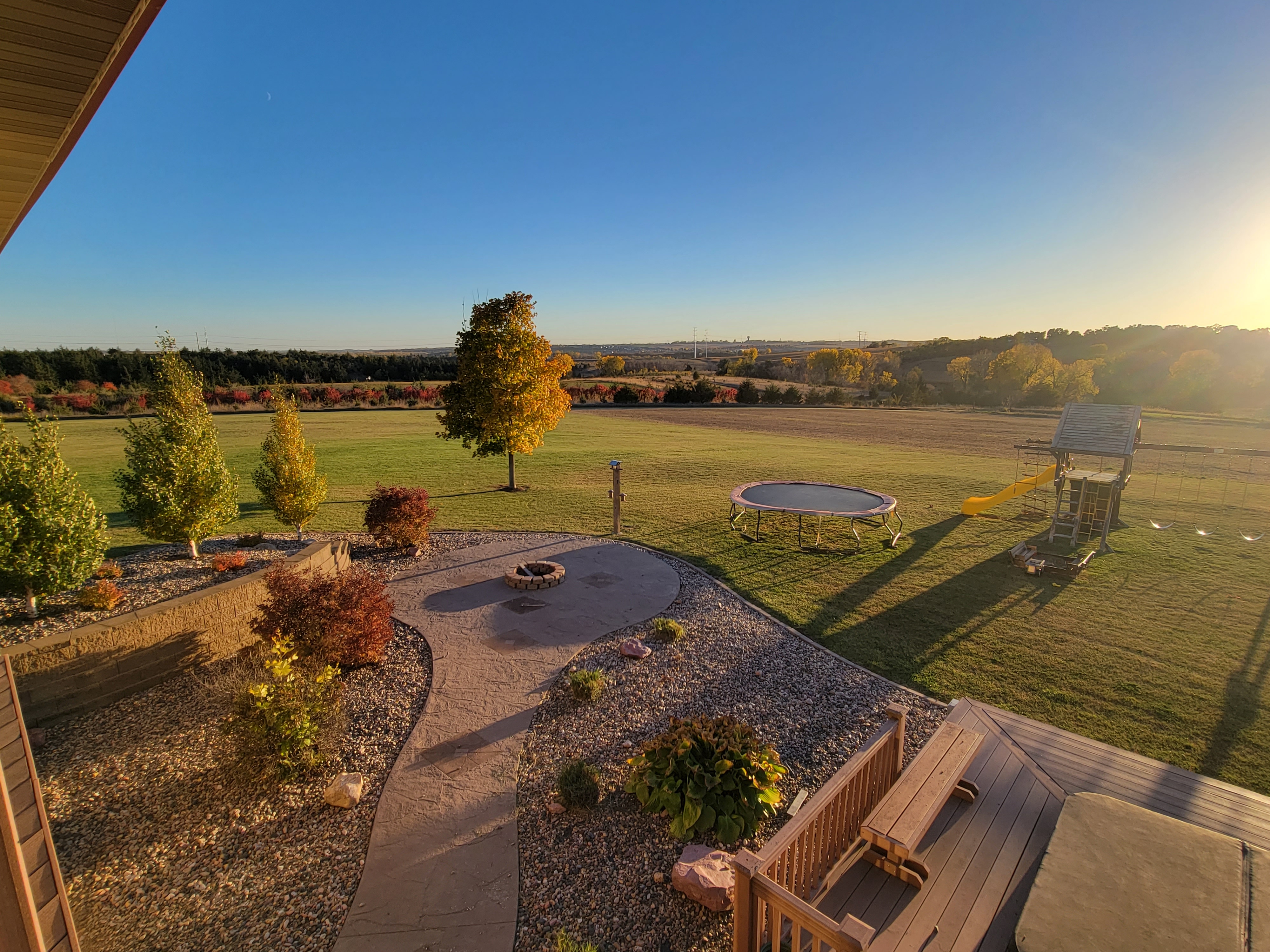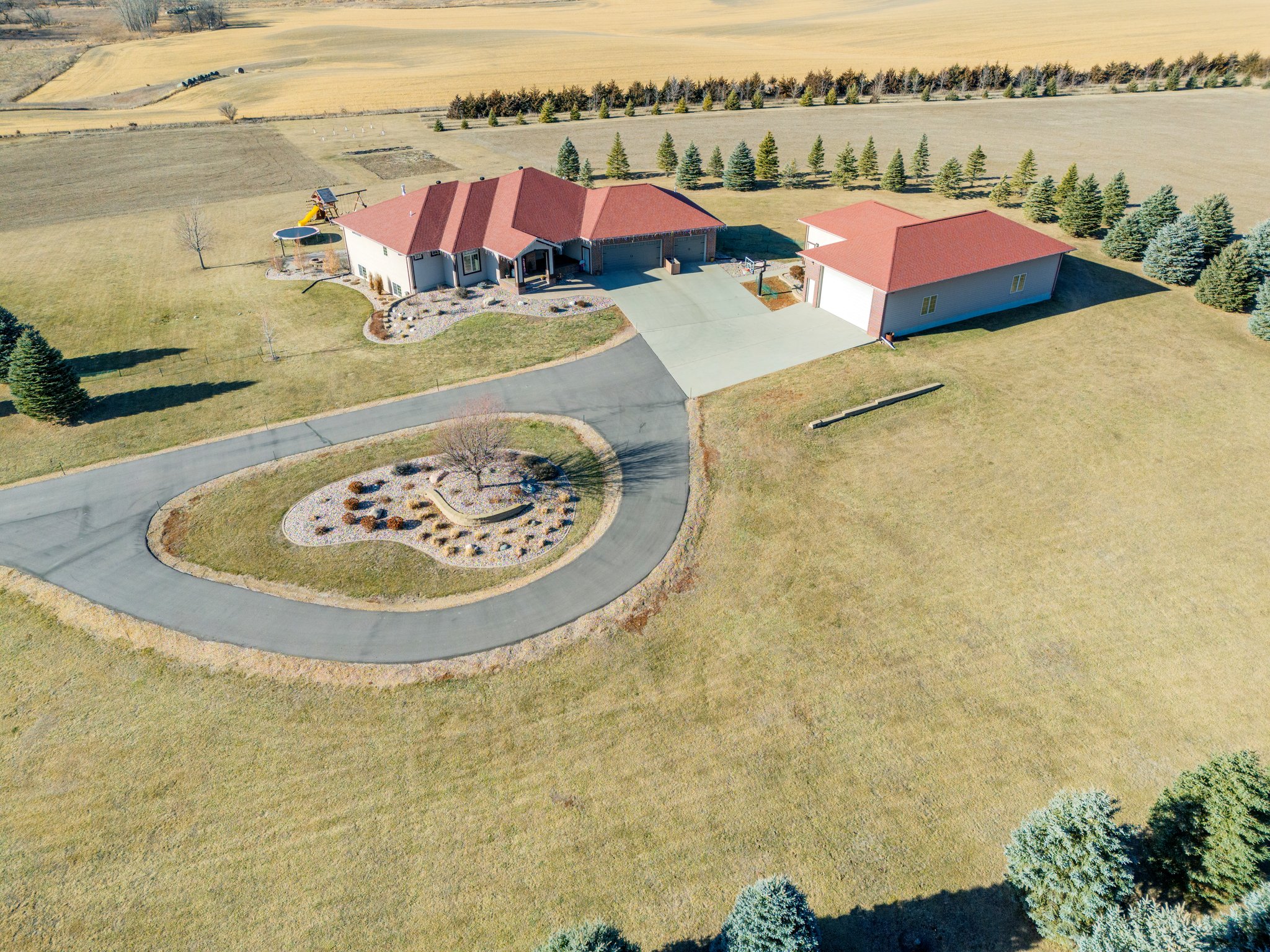
Nestled on nearly 14 acres adorned with over 400 majestic trees, this extraordinary acreage just outside Brandon is a haven of luxury, comfort, and natural beauty.
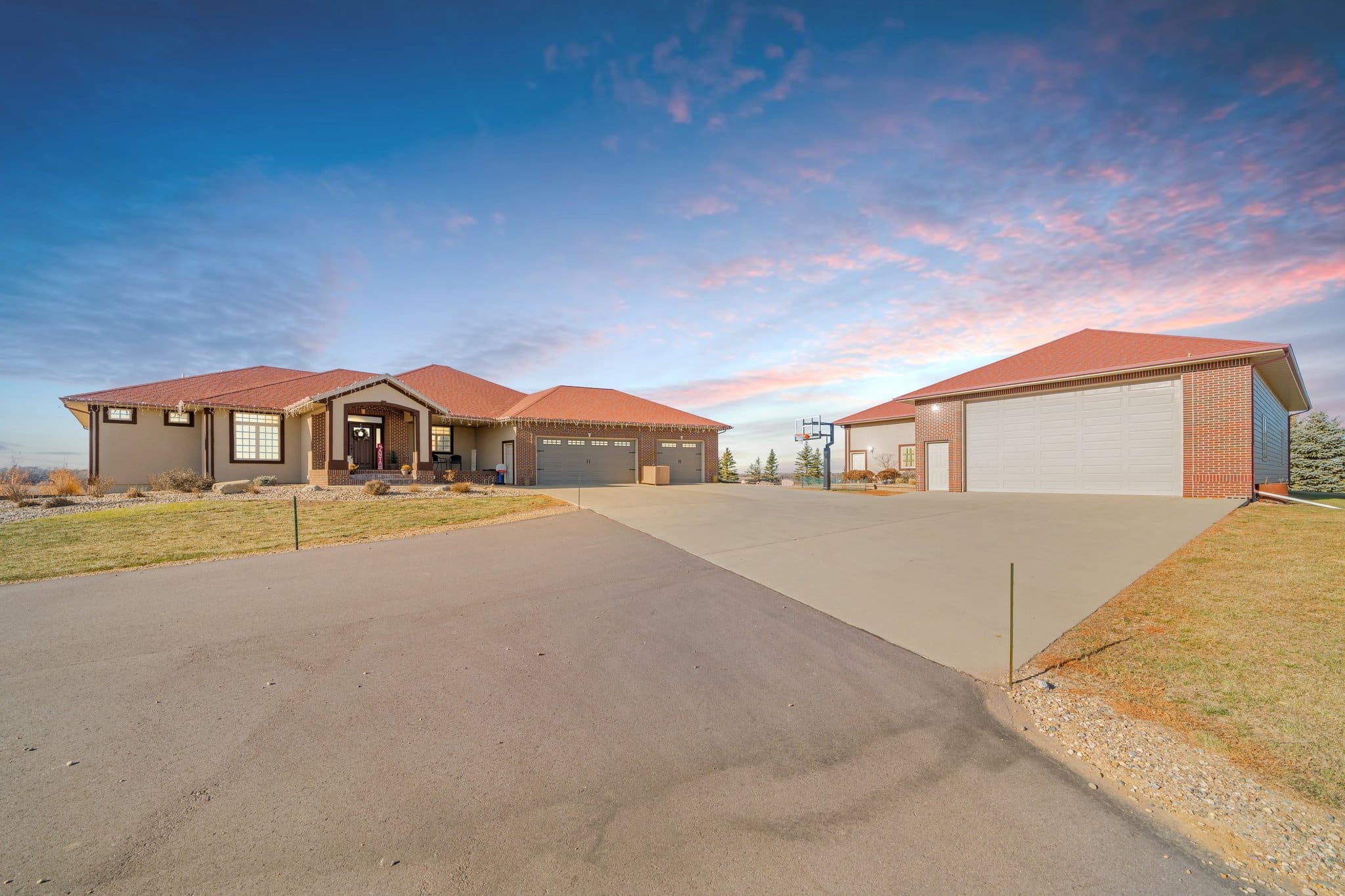
Located at 48052 260th St., a stone’s throw away from the Interstate 90 Brandon exit, this five-bedroom, five-bath masterpiece presents an unmatched opportunity to revel in the fusion of opulence and nature.
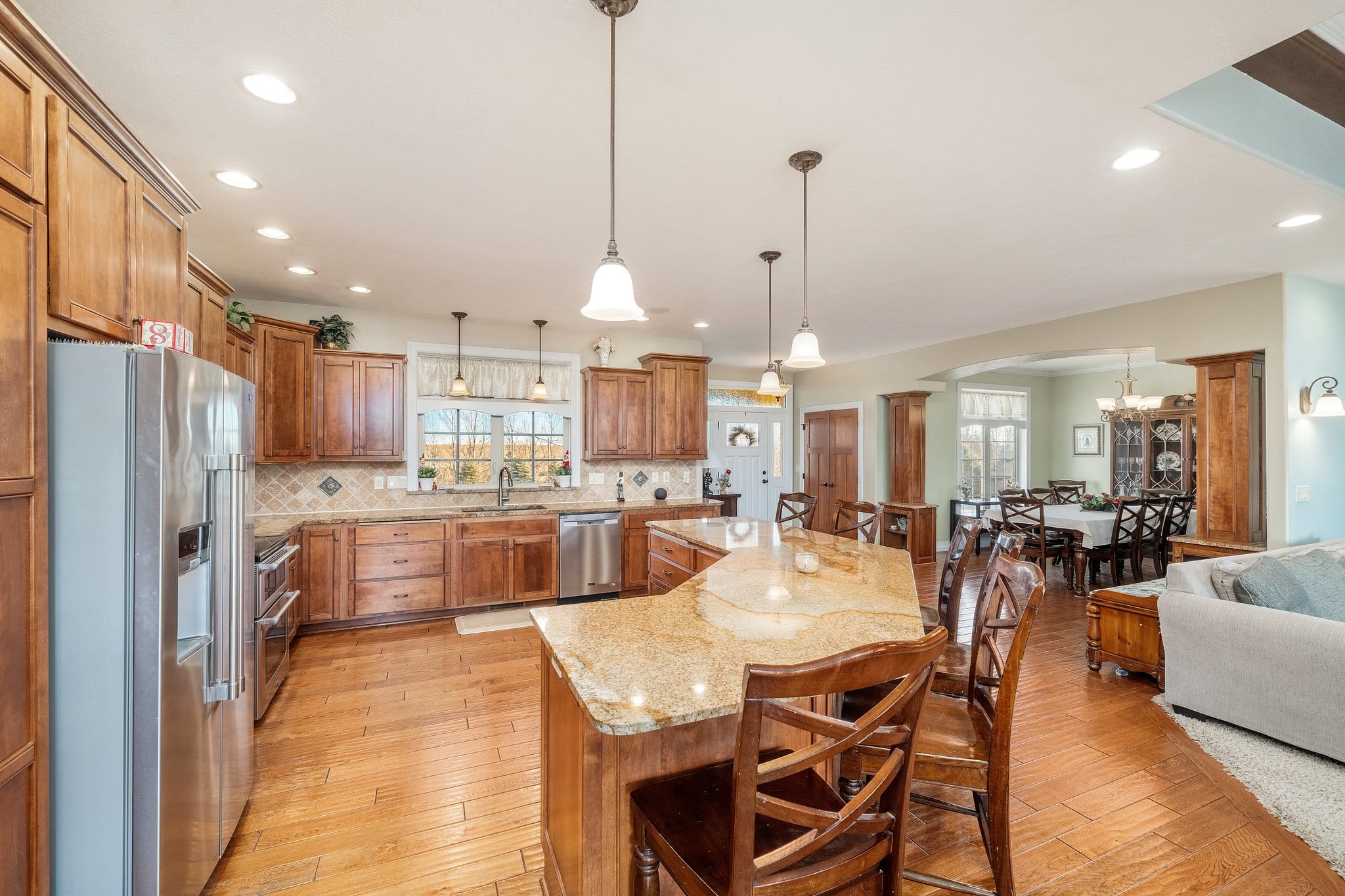
Amy Stockberger, the listing agent, has this to say: “If you value privacy, have an eye for exceptional design, and relish hosting gatherings, this is an opportunity you cannot afford to overlook. This property combines location, layout, and additional amenities in a way that’s seldom seen in this area.”
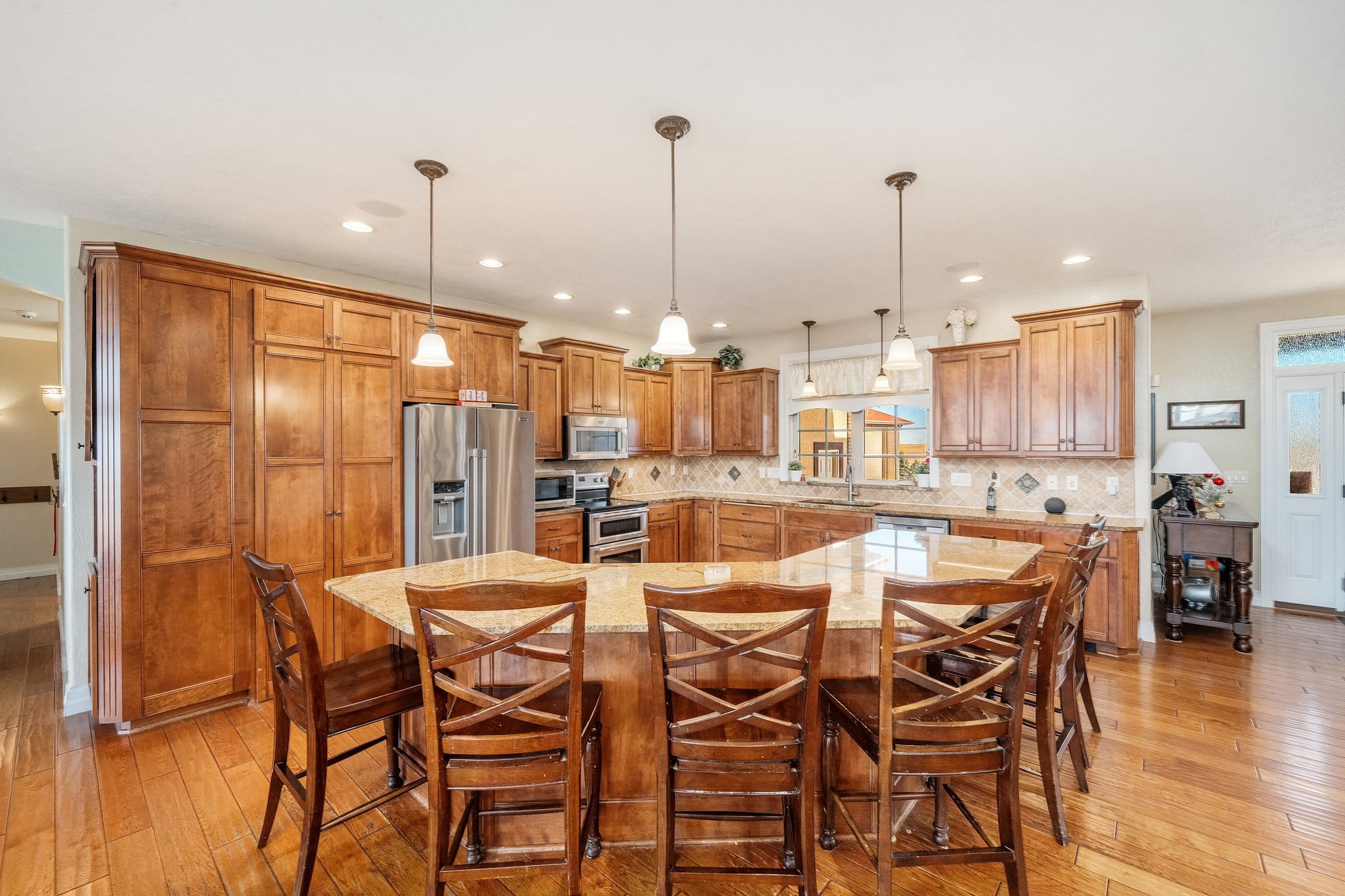
The main level features an inviting open design, anchored by a chef’s dream kitchen and a cozy family room adorned with a gas fireplace.
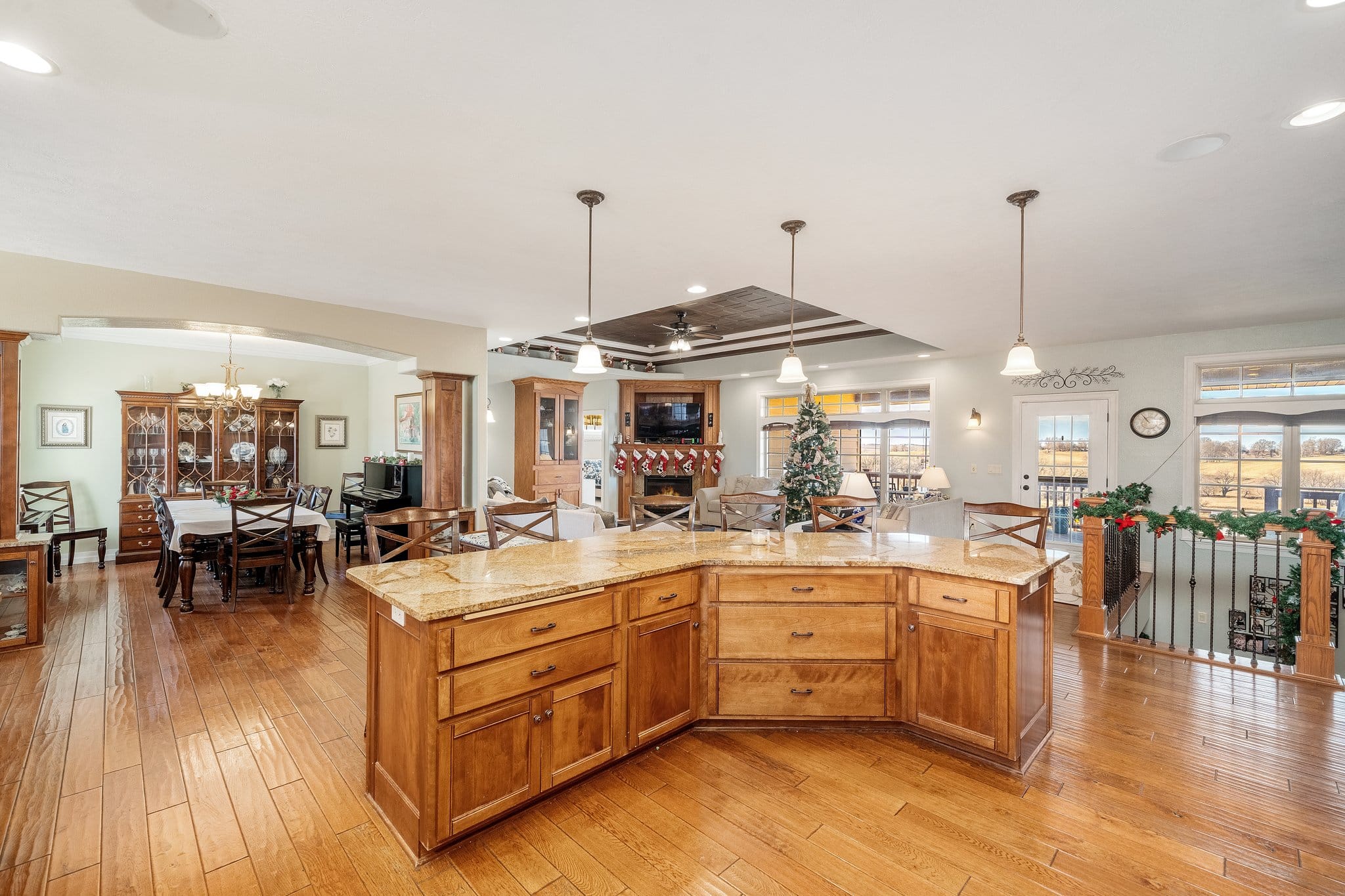
Amy adds, “This is a space meant for gathering, boasting multiple seating areas, including a formal dining room. The generous use of windows floods the area with natural light.”
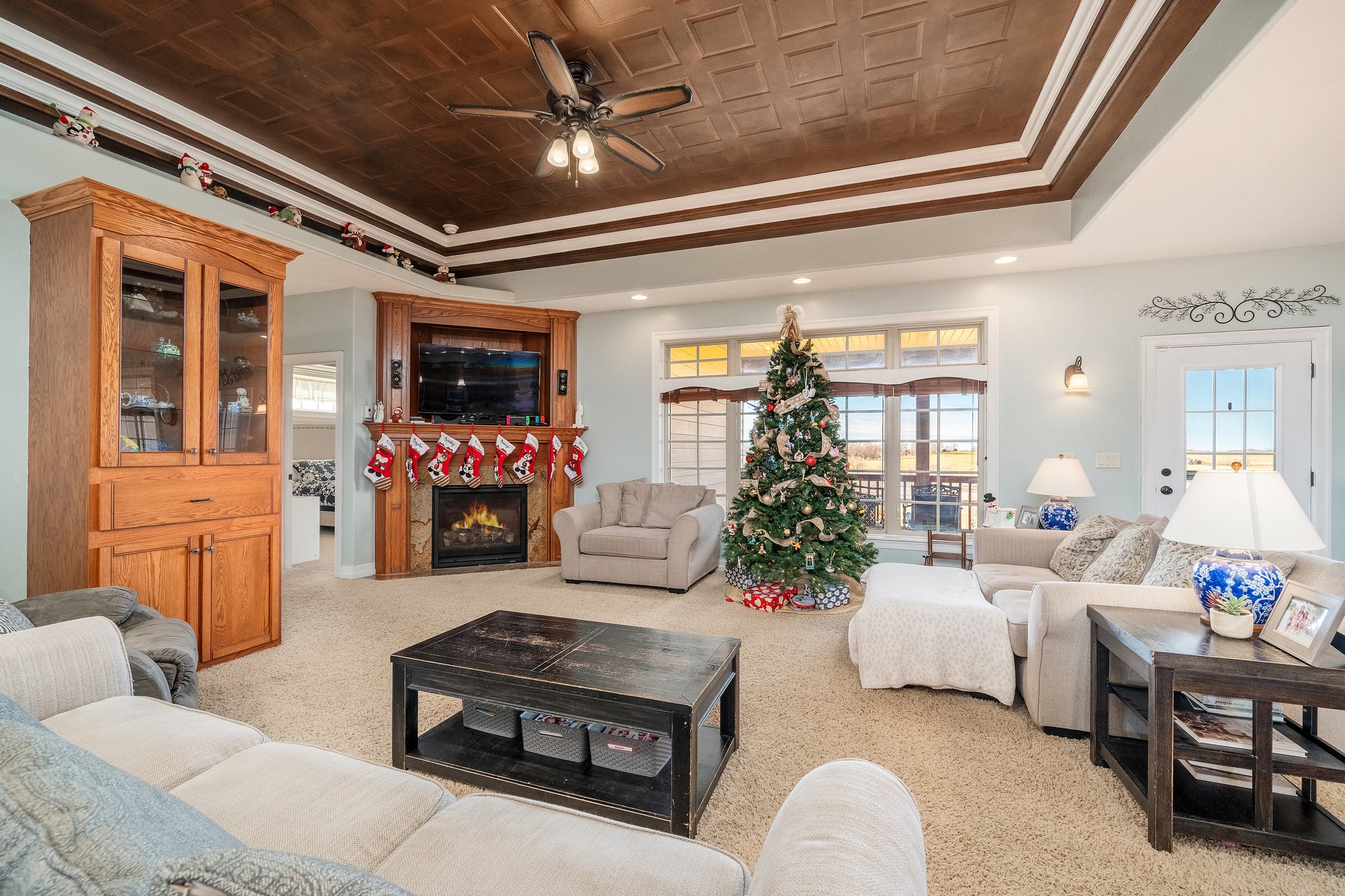
The master suite encompasses a double sink vanity, a tiled walk-in shower, a roomy walk-in closet, and an expanded in-home office.
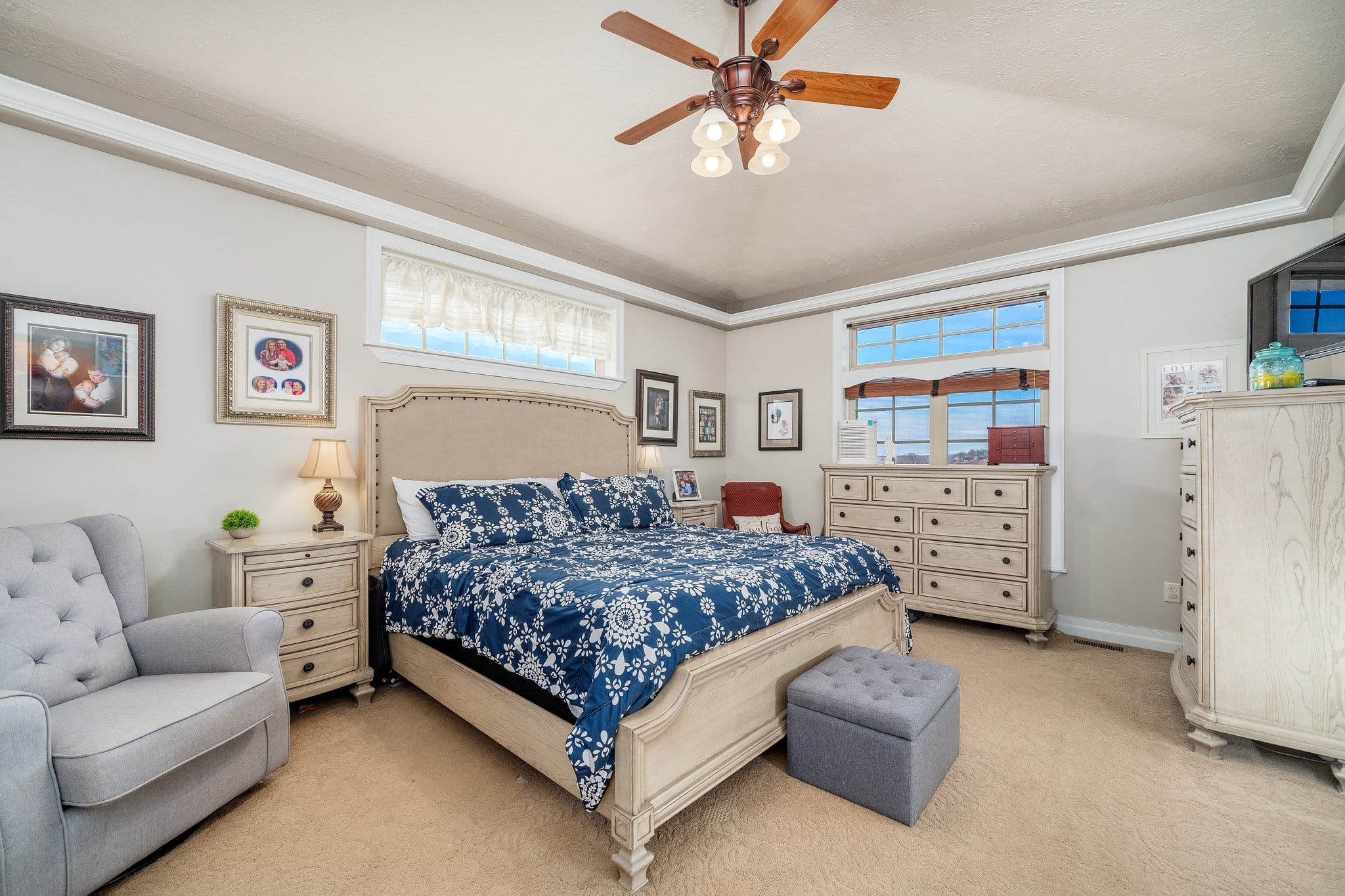
“With just under 5,000 square feet of living space, the rooms are generously proportioned. Bonus areas like the master office provide even more room to breathe. There’s also an additional main-floor office, catering to your remote work or homework needs.”
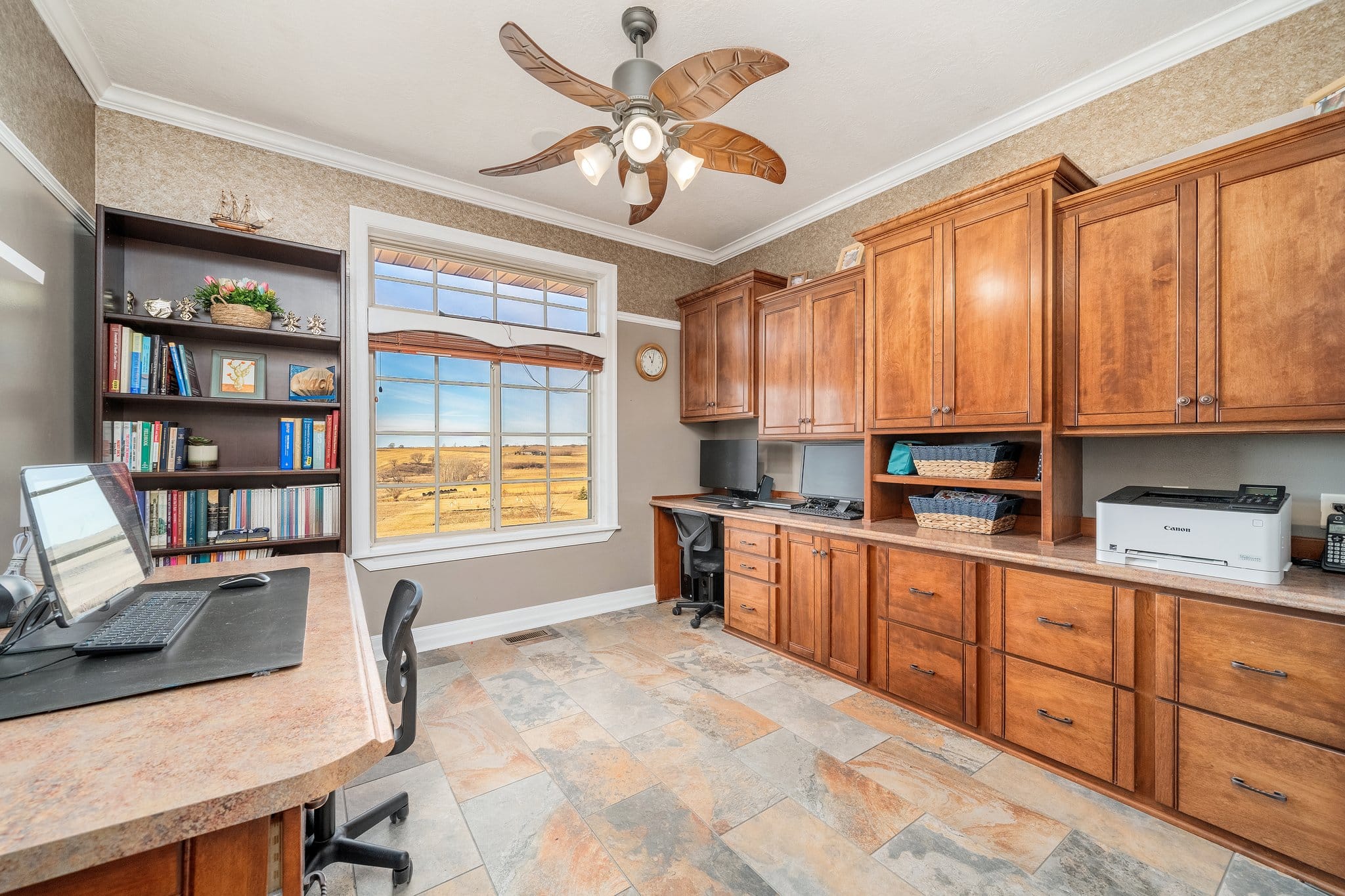
The property offers multiple covered patios from which you can savor breathtaking sunsets and relax by a fireplace. “The land itself is a sight to behold,” Amy explains. “You’ll feel like you’re in the heart of the countryside, yet you’re conveniently close to Sioux Falls and the vibrant community of Brandon. In fact, you can reach downtown Sioux Falls in just 15 minutes from here.”
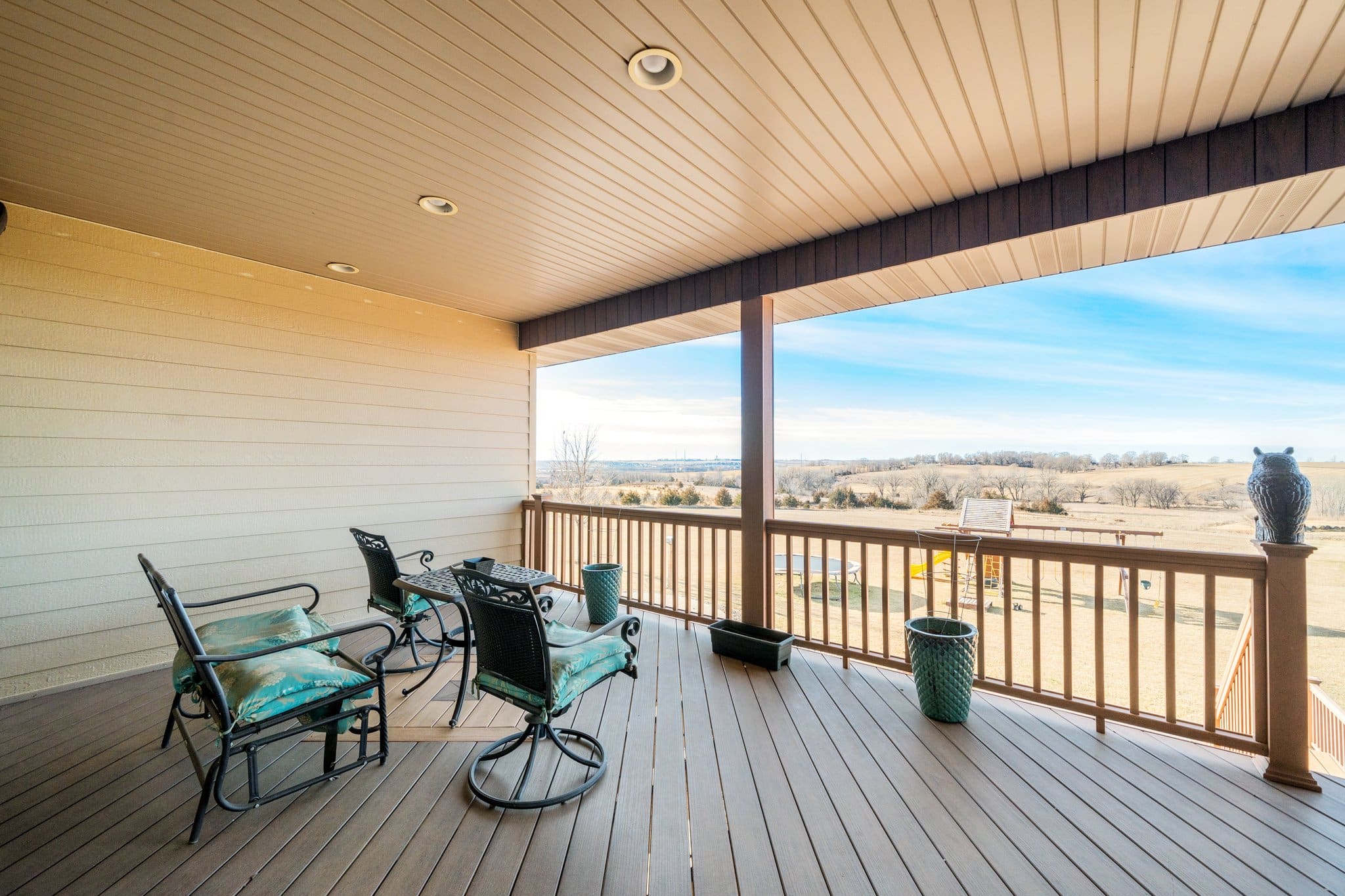
The lower level boasts a spacious entertainment room complete with a wet bar, heated floors, and a two-sided fireplace. It also houses three more bedrooms and a bonus room. “These spaces are thoughtfully designed with 9-foot ceilings and walk-in closets, offering upgrades not often found in lower levels. The flexibility to adapt to your lifestyle, whether it’s a growing family, remote work, or hosting guests, is a key feature.”
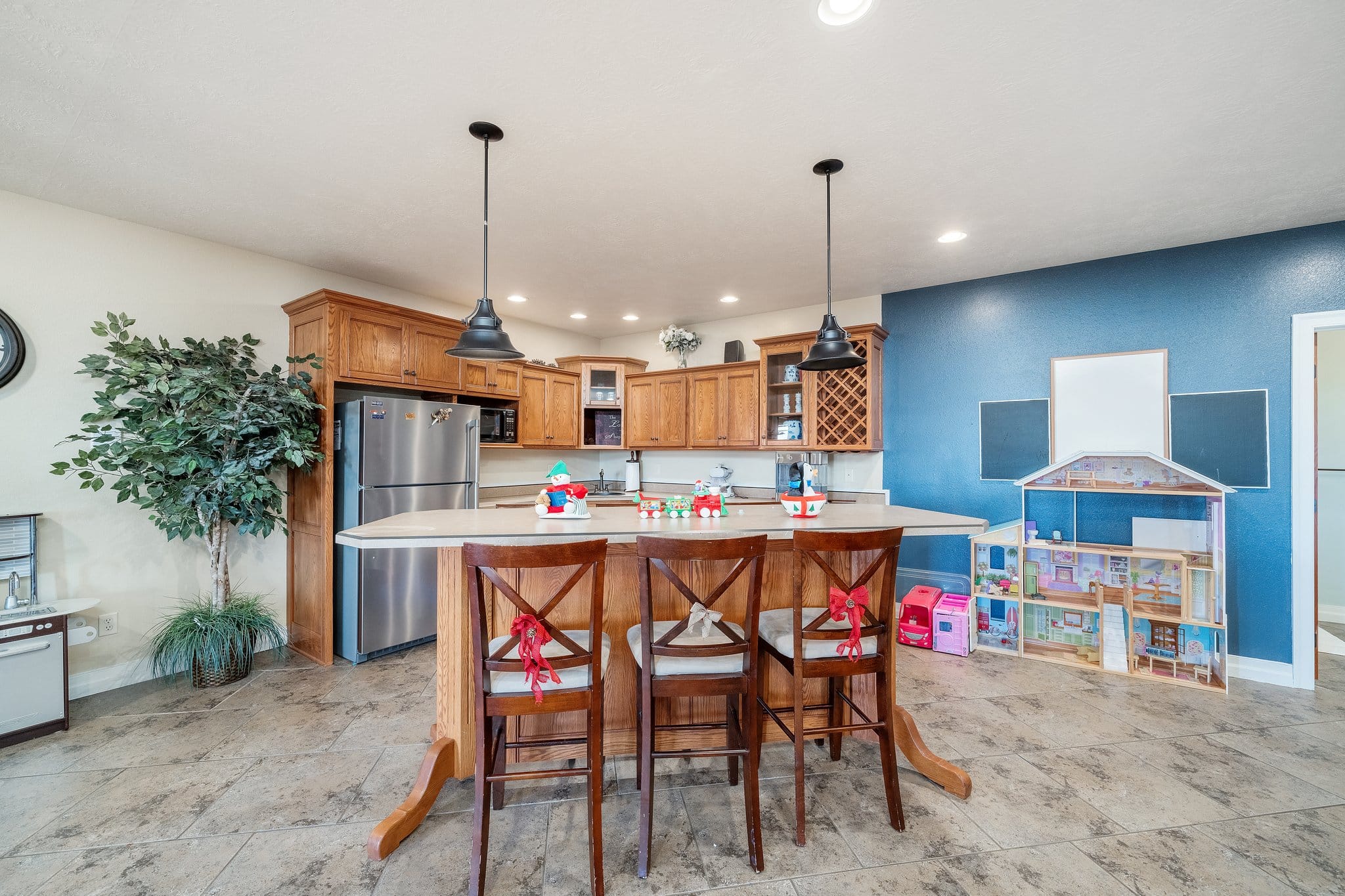
Outside, the property showcases a 30-by-60-foot shop with a 12-by-18-foot overhead door, 14-foot sidewalls, a floor drain, and a 12-by-30-foot loft. Additionally, there’s an attached 24-by-24-foot shop.
“This is the epitome of country living,” Amy remarks. “Many acreages fall short when it comes to the quality of outbuildings, but this one exceeds expectations. It’s a comprehensive property that you’ll adore both inside and out.”
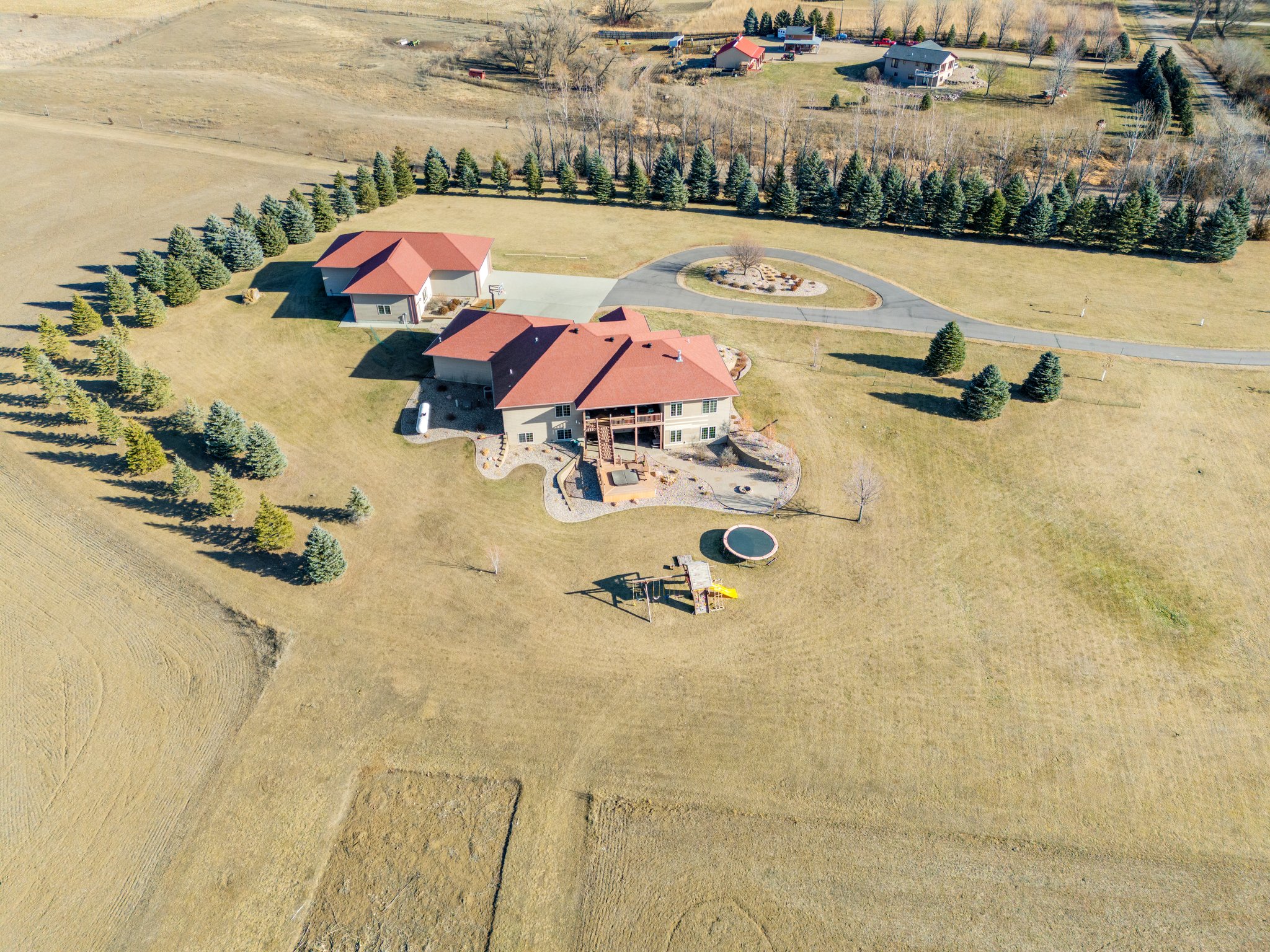
Check All The Perks Offered At Amy Stockberger Real Estate Here

